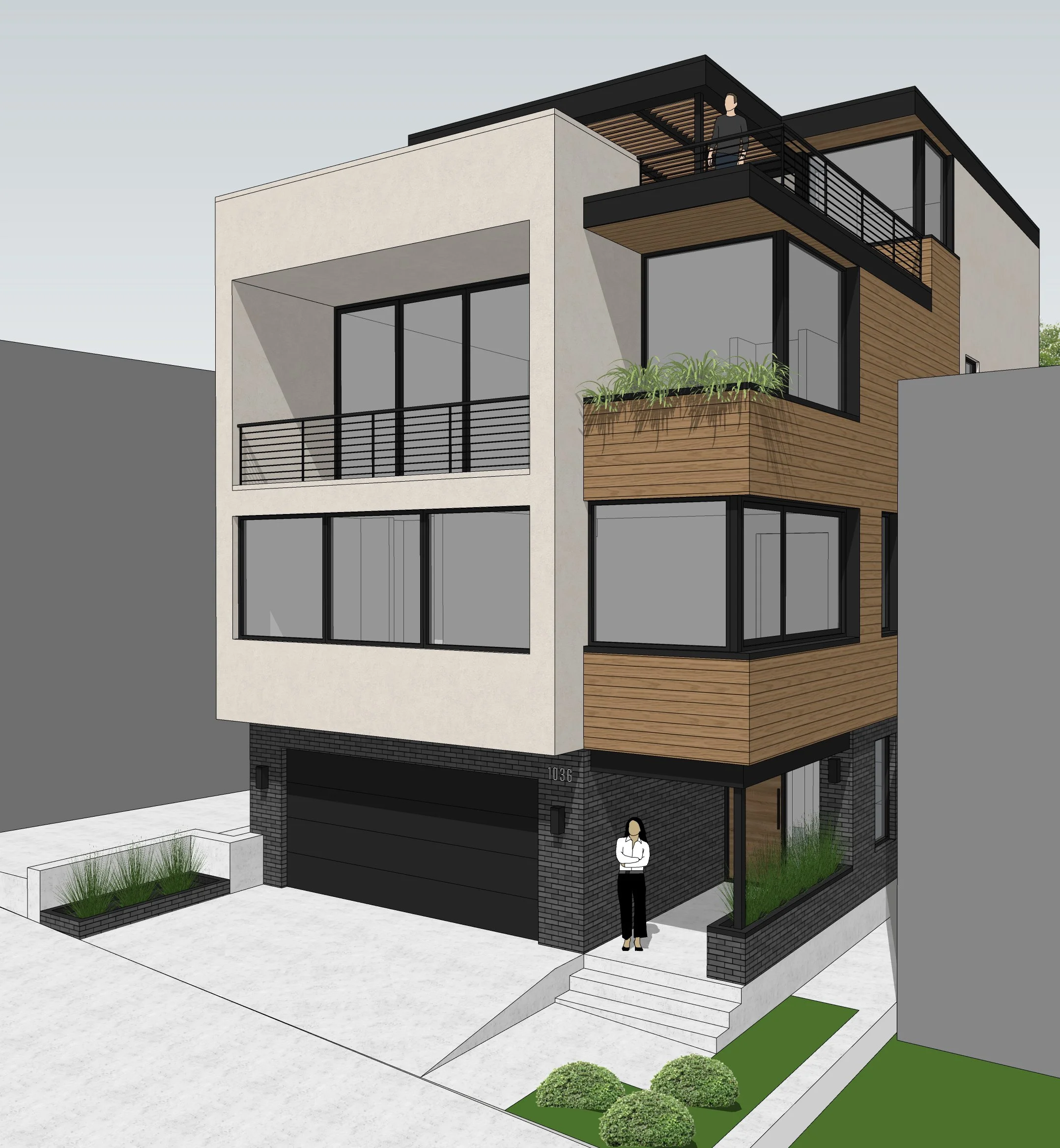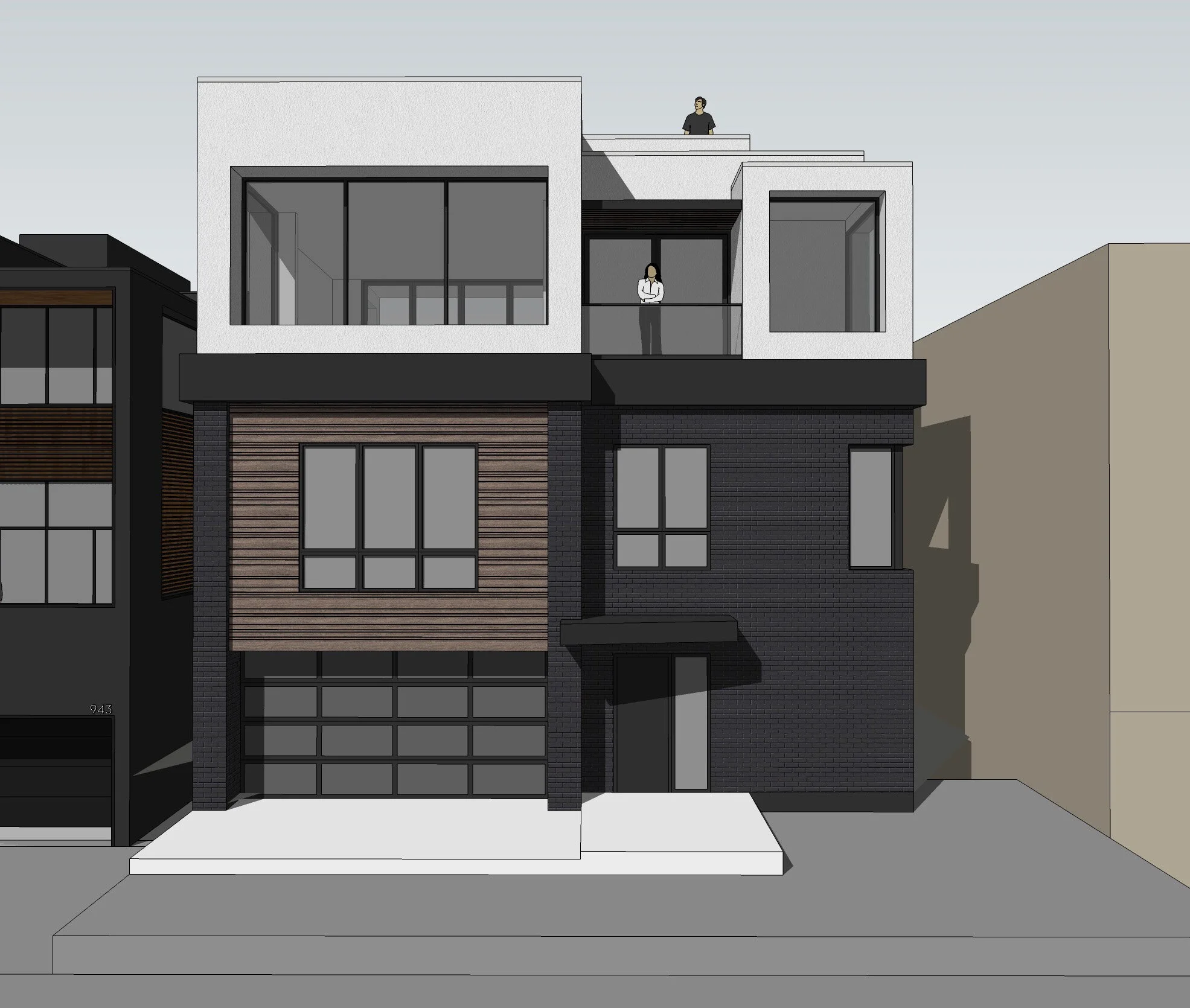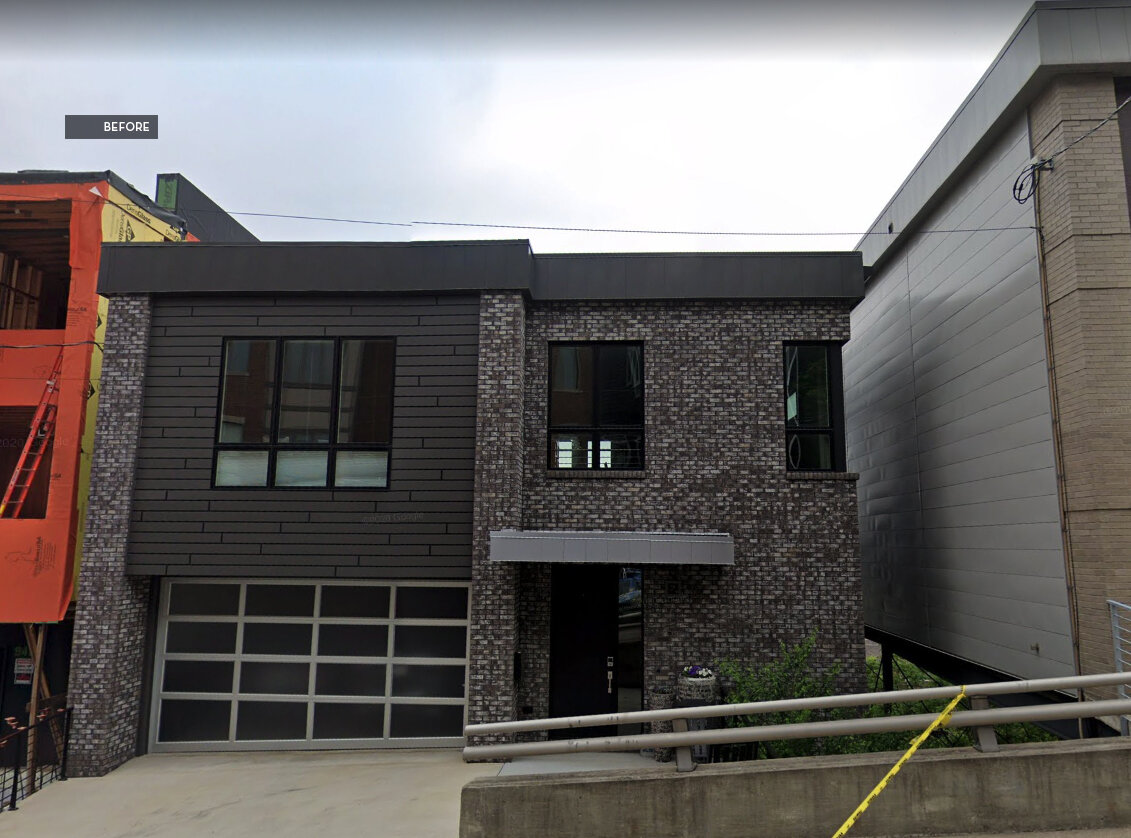Mt. Adams New residence
Proposed Single Family Residence:
The front façade of this single family residence is designed in keeping with the existing language of the neighborhood. As the width of the lot is unusually wide for the area, we stepped the massing and shifted the materials to create a more vertical elevation.
The materials selected are intended to bring warmth and texture. The use of, traditional materials such as brick, stucco and wood create a timeless feel.
Mt. Adams rooftop addition
Proposed Addition & Remodel (Left):
For this single family residence we’ve added a third story master suite with roof top patio. Equally important with the addition was to simplify the base of the house for a cleaner, cohesive look.
Updates to include:
- Painting the existing brick, to read as a consistent tone.
- Remove Tile - Add warmth through wood accent siding (varied joint spacing)
- Paint Silver Elements - Paint garage door frame & covered entry canopy to match existing window frames.
- Addition to be a light gray stucco



