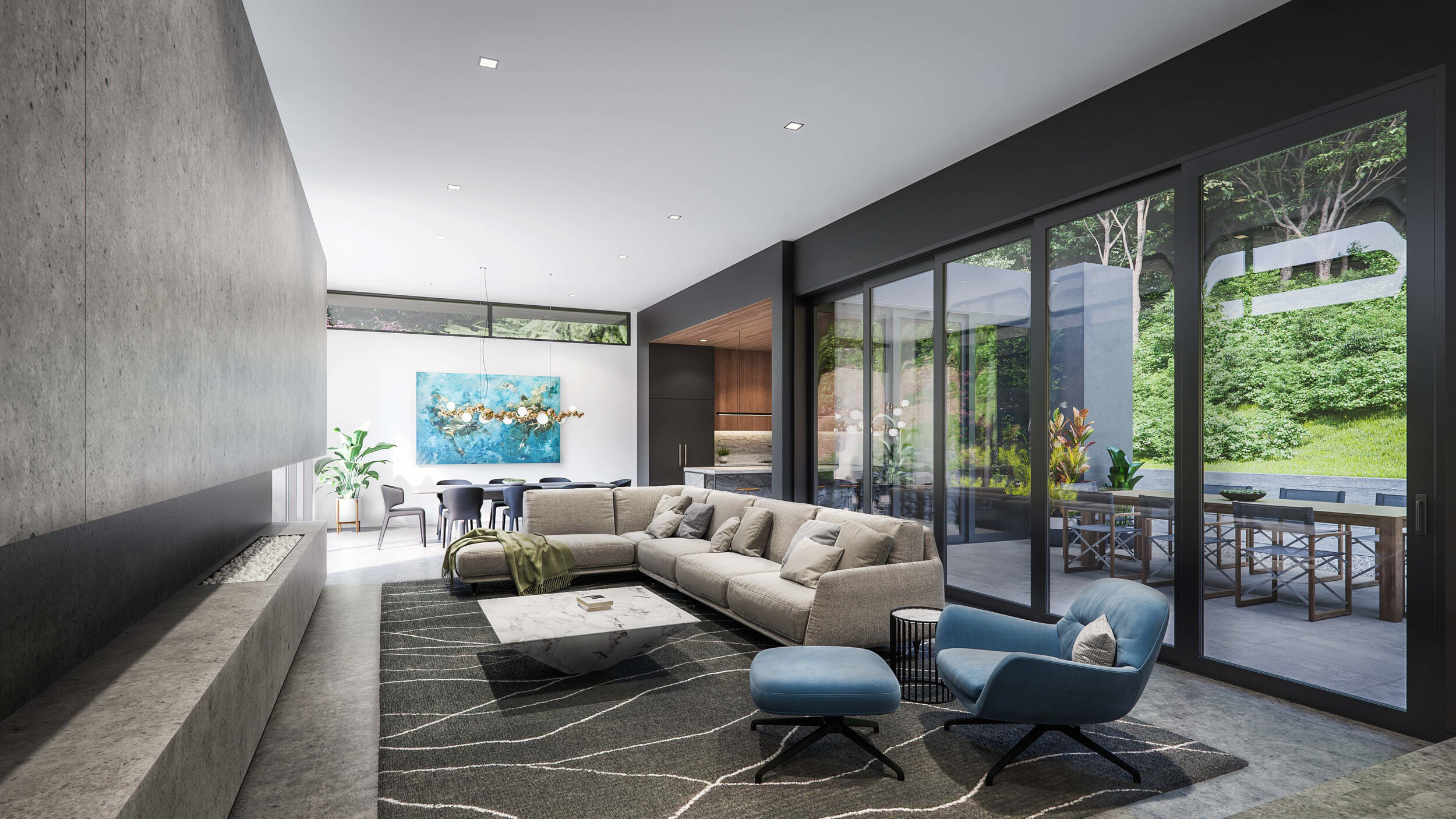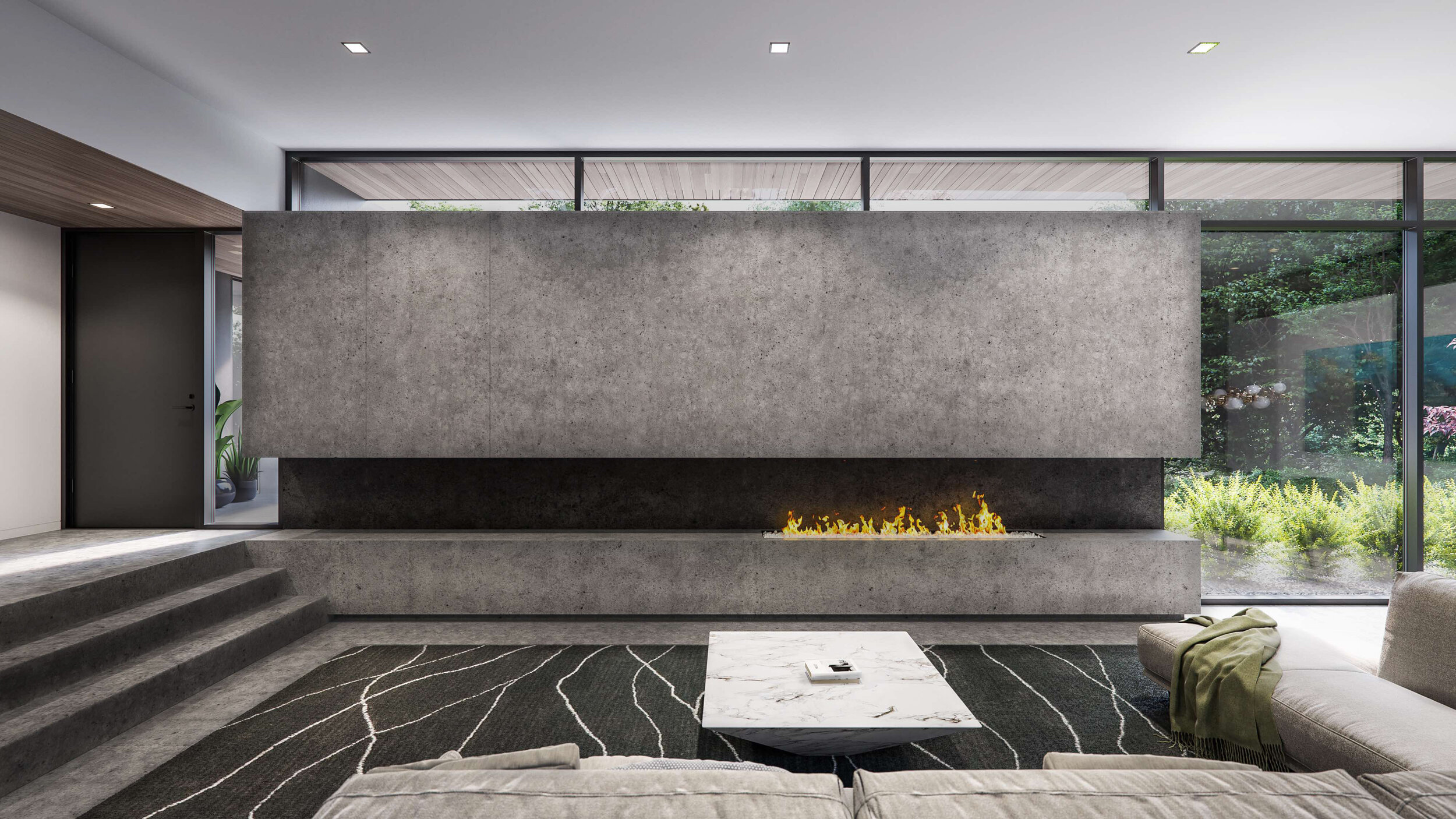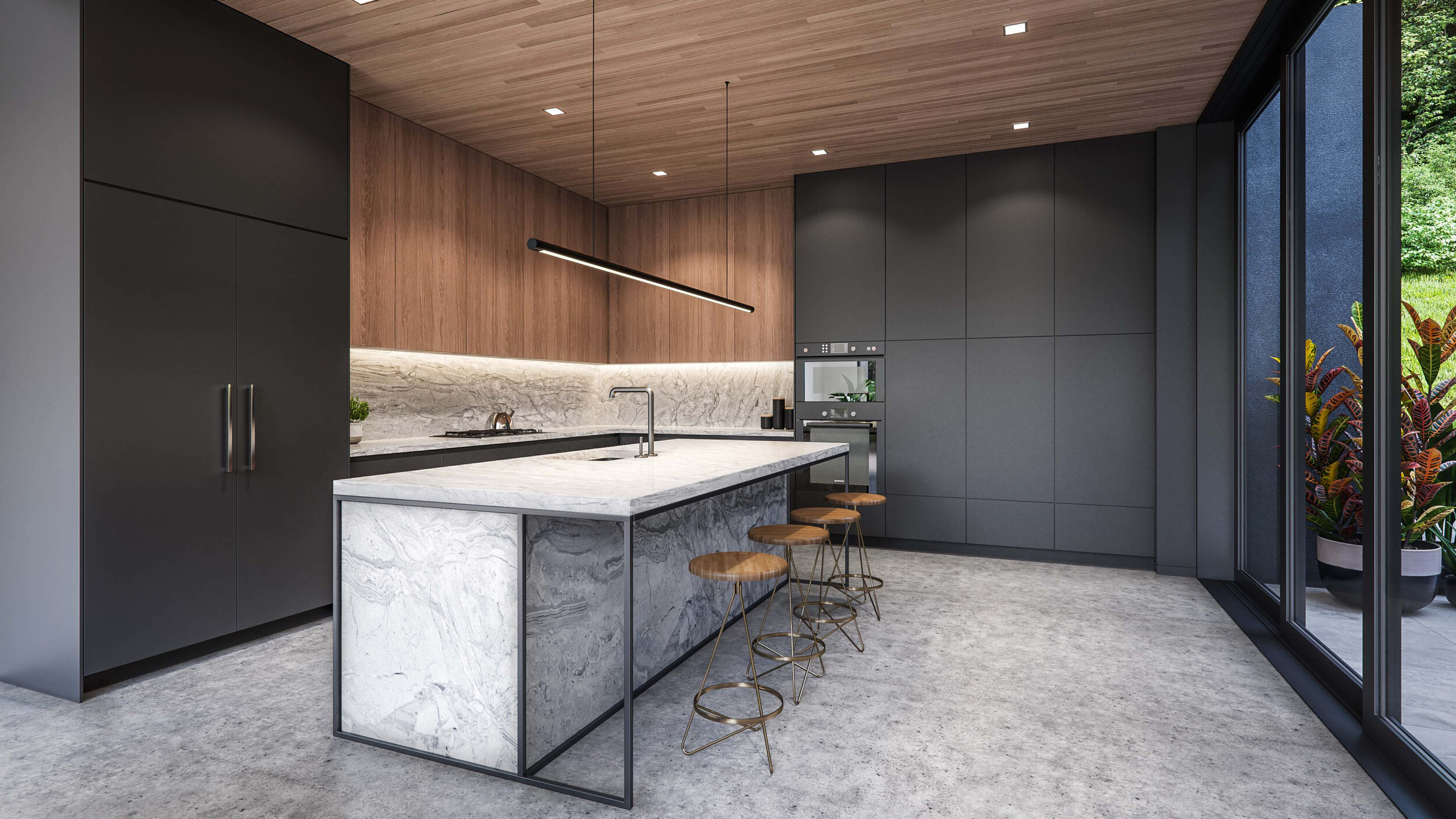








Walsh Road
Situated on a quiet wooded lot in Hyde Park, this residence was designed with a minimal massing of its structure. Essentially two rectangular volumes stacked on each other form the functional components of the house. The first story base is finished in dark gray stucco with board-formed concrete walls at the entry. This mass is carved away to introduce glazing that allows minimal transparency and provides privacy. The second floor element is wrapped in a vertical wood rain-screen system that will be allowed to weather to a gray color over time. Front and rear balconies are punctuated into this mass to allow for a covered exterior space off the two bedrooms on this floor. The residence will undergo LEED Platinum certification. Builder: Bronzie Design-Build, Renderings: Mass Visual