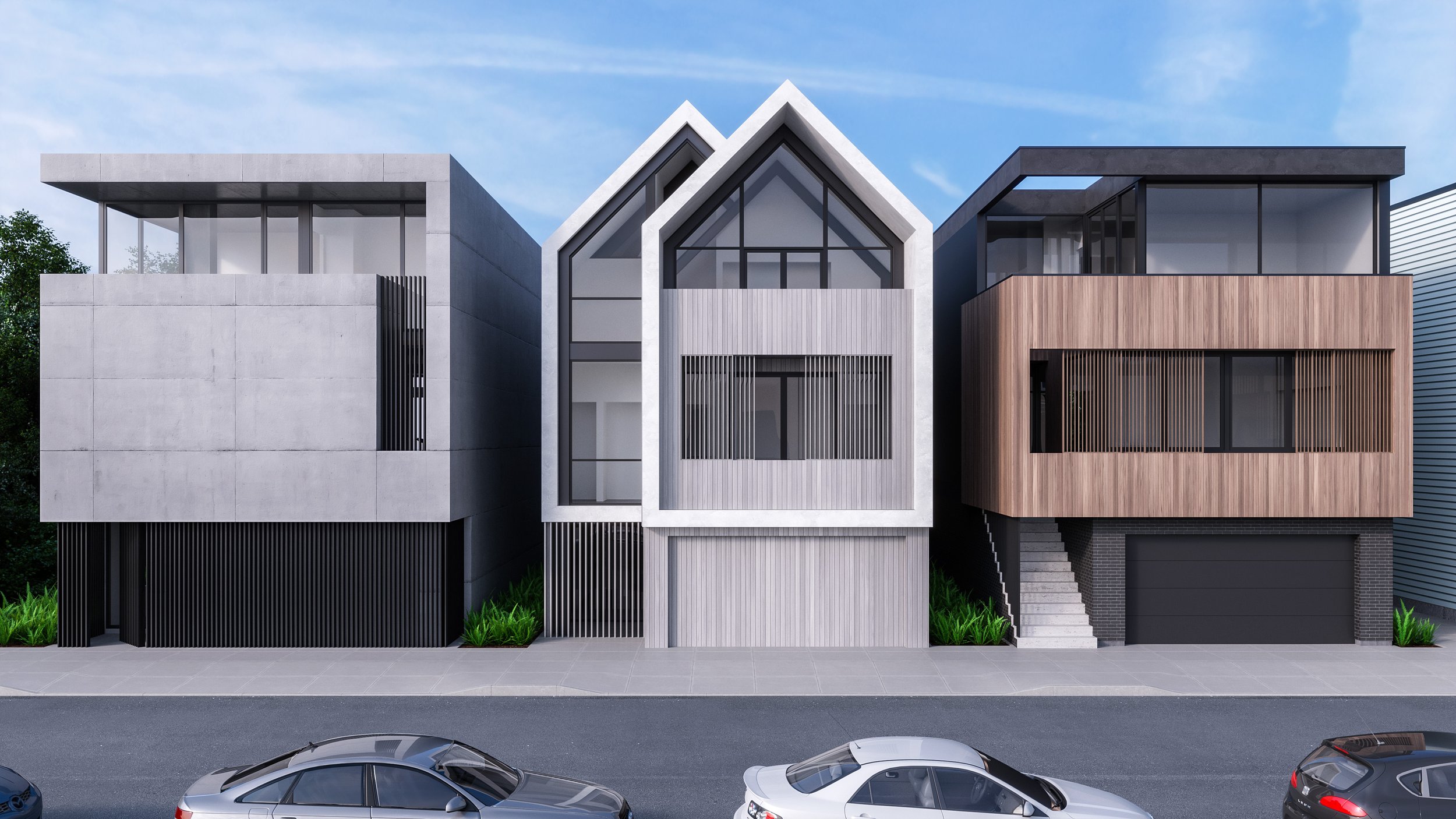
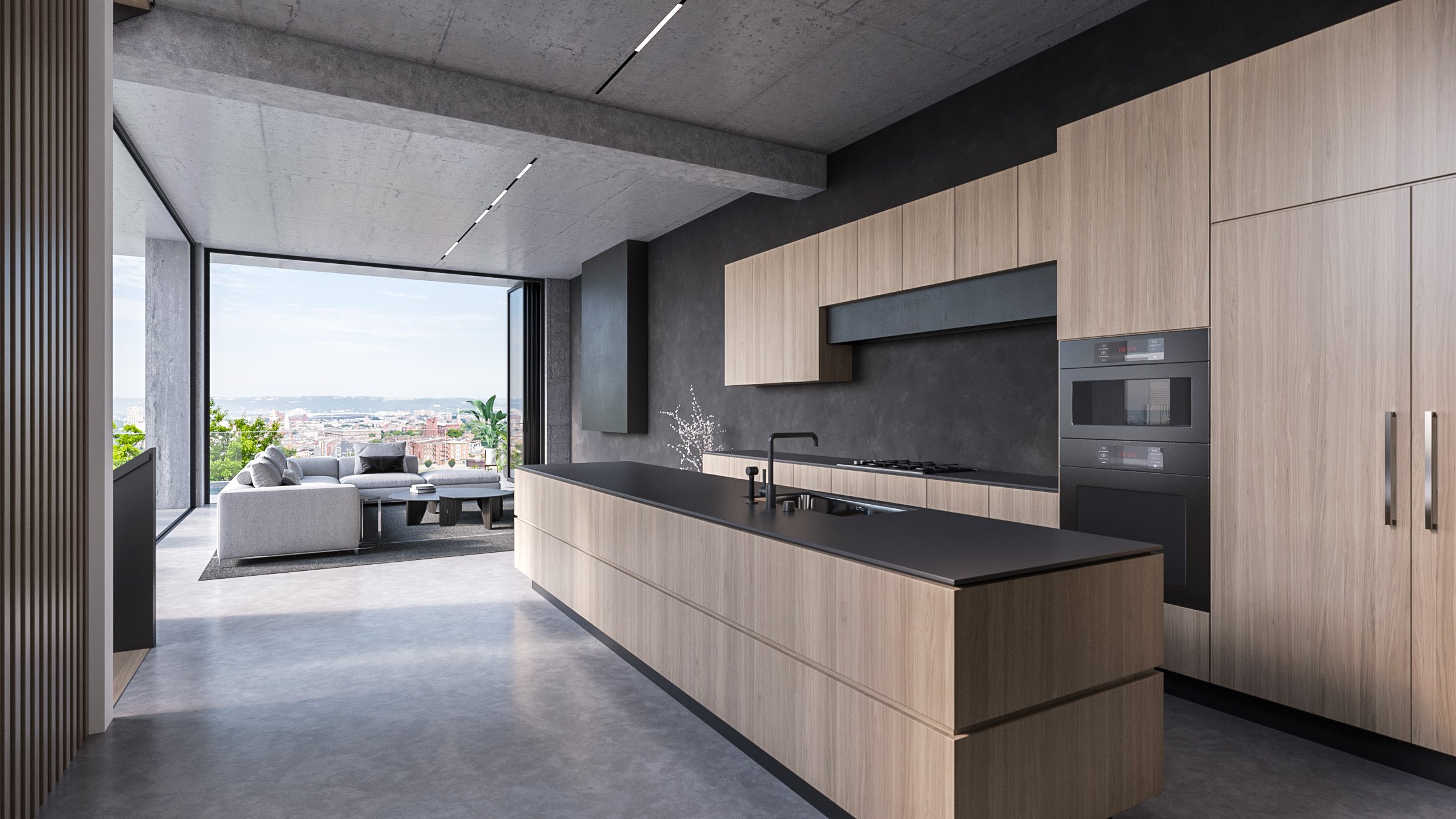



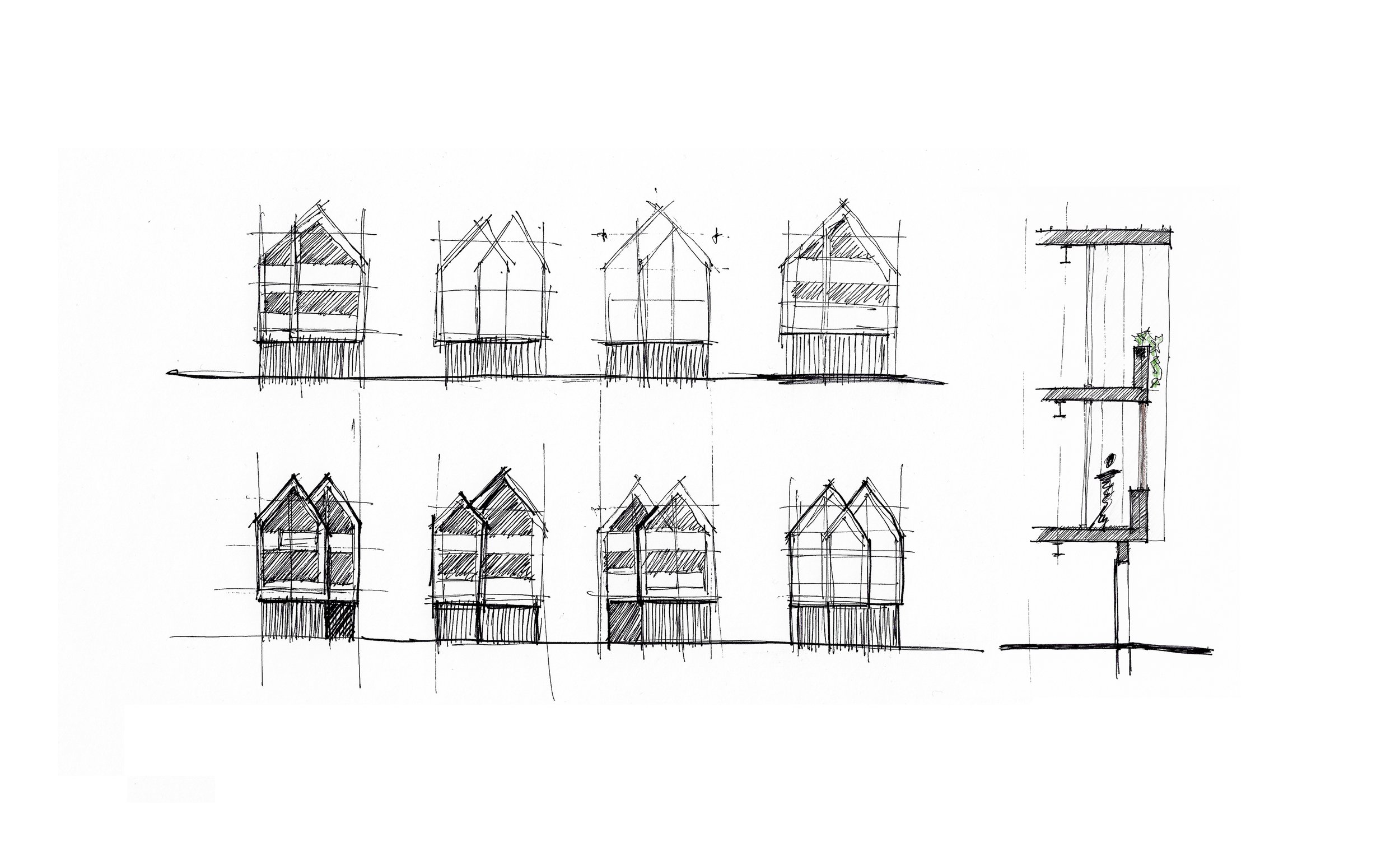
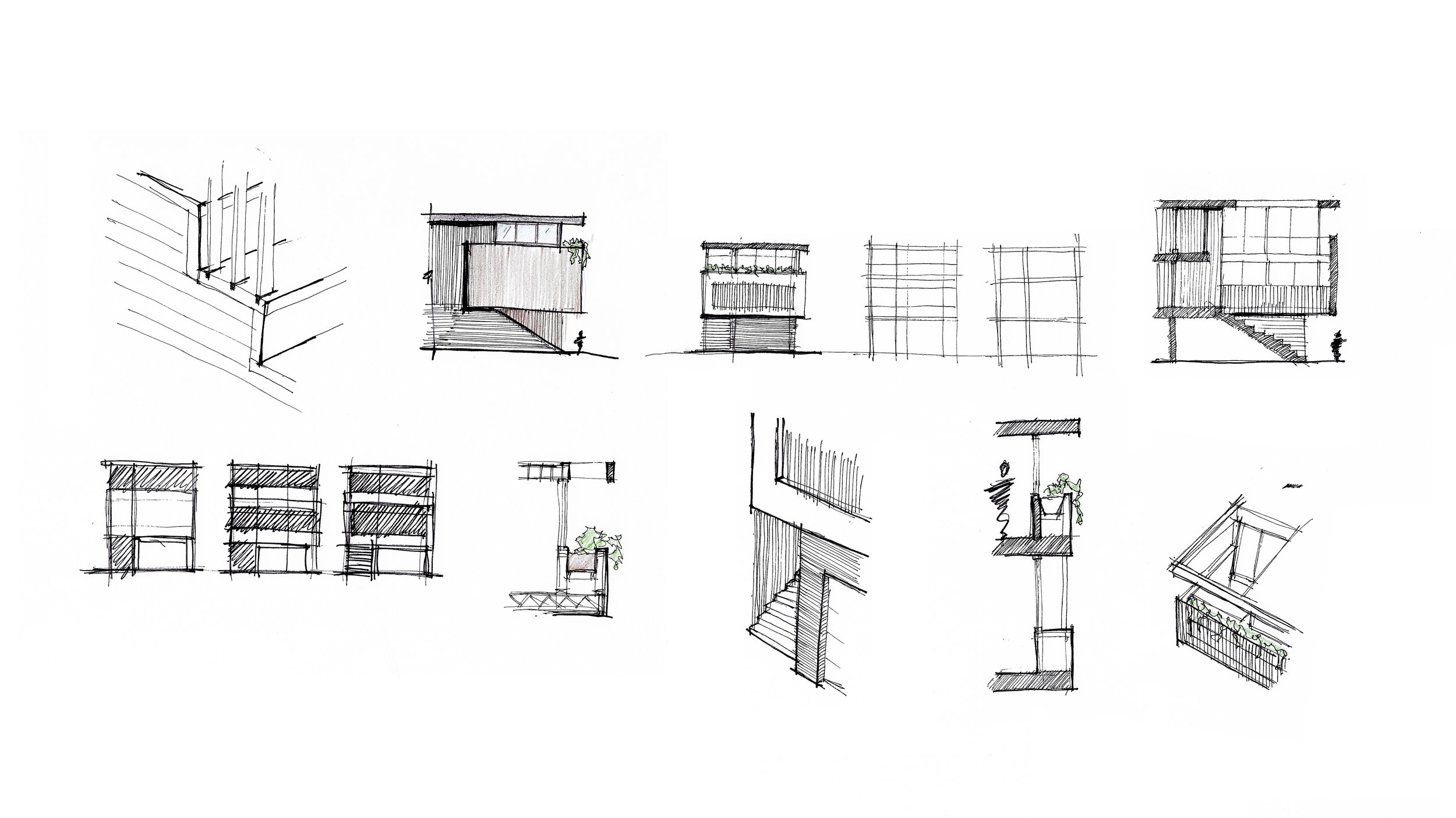
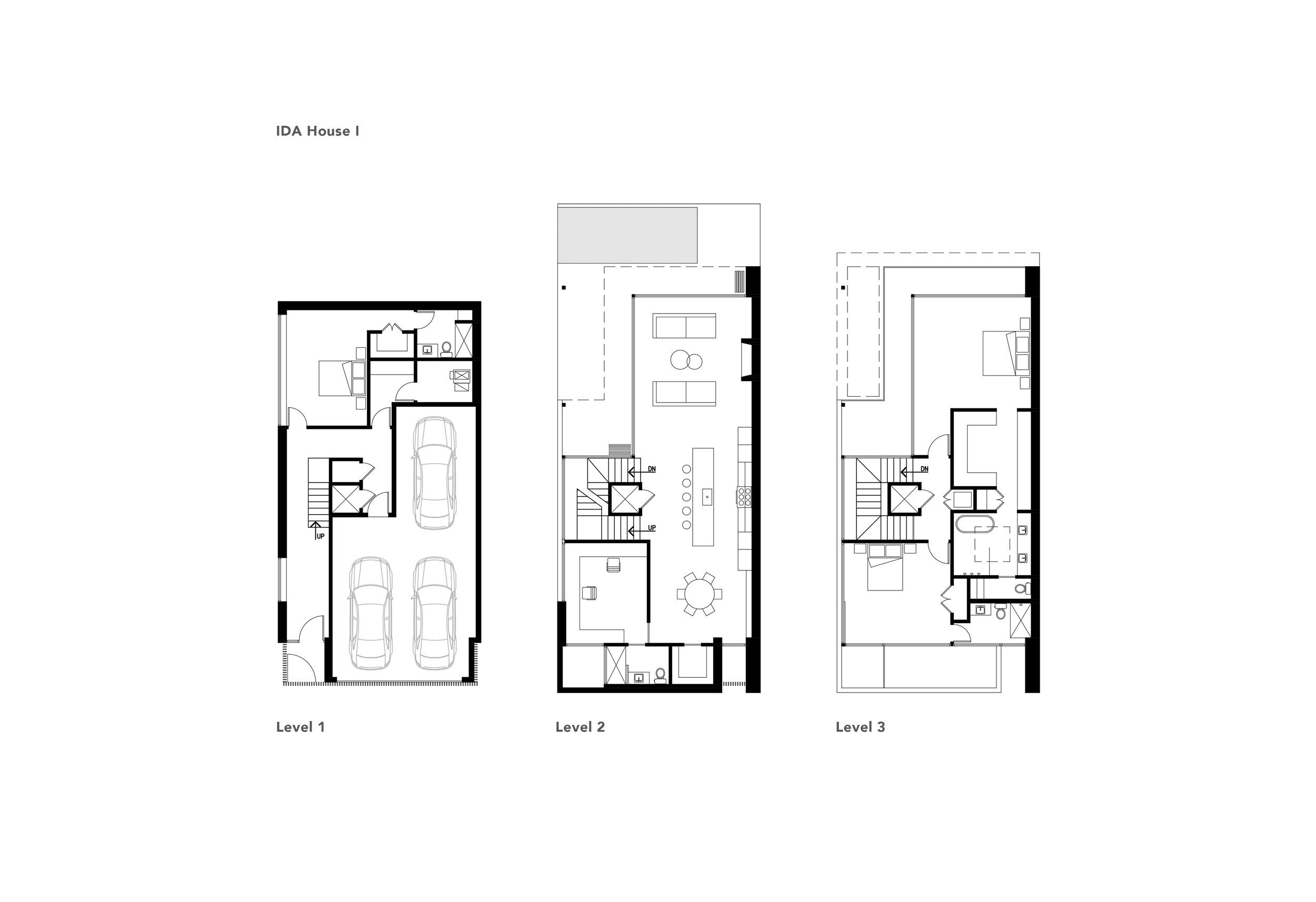
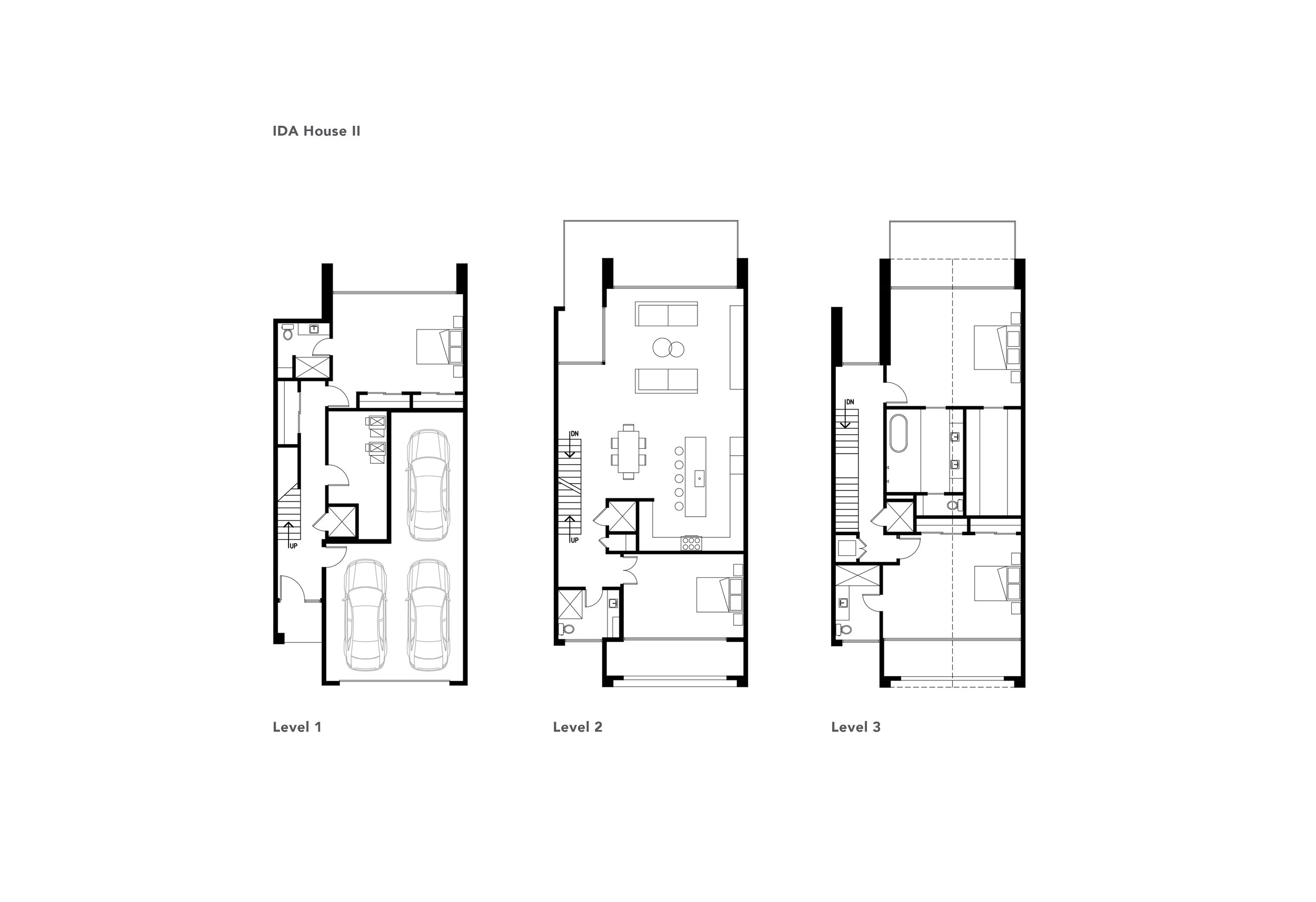
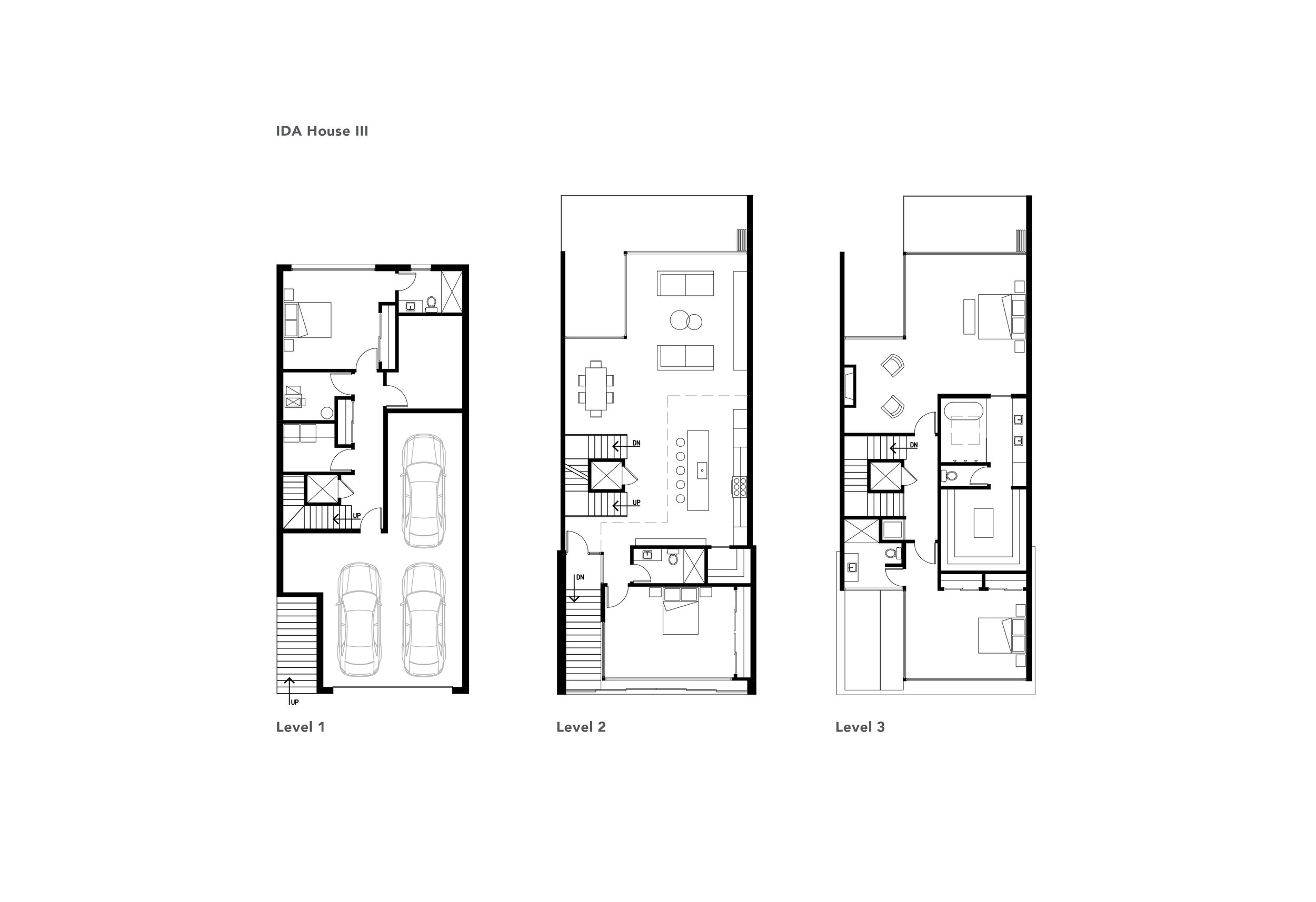

Ida Street I, II, & III
Ida Street I
3 stories / 3 car garage / 4 bedrooms / 4 baths /
3460 SF / Elevator / Pool / LEED Platinum
(Left) This concrete house was designed to give maximum privacy from the street while offering expansive views of downtown Cincinnati. Playing on heavy and lightness, the concrete mass sits above a black wood slat wall containing the entry and garage access that disappear into the structure. As one enters the house at street level, the house opens up revealing views through the south and west facing glass exterior. A floating staircase wraps around the elevator leading up to the second and third floors. The concrete floors, walls, and ceilings remain exposed on the interior while floating balconies at the rear of the house provide open expansive views of the city. A plunge pool overlooking the park below provides a quiet respite. Interior selections shown in model by Fold and Form. To be built by Bronzie Design Build in 2022. Renderings by Mass Visual.
Ida Street II
3 stories / 3 car garage / 4 bedrooms / 4 baths /
3570 SF / Elevator / LEED Platinum
(Middle) The design of this house is a modern interpretation of the traditional gable homes found in the surrounding neighborhood. A tight, clean, metal wrapped, 2-story gable volume floats above the street below. An adjustable wood screen wall at the second floor and a concealed balcony at the third floor provide privacy at the primary facade. The extruded roof line continues from the front to the rear facade, creating two-story covered balconies with expansive views. The master bedroom suite has high sloping ceilings, skylights and views of the city. Minimal clean light interiors, clerestory windows and skylights, create a serene space throughout.
Ida Street III
3 stories / 3 car garage / 4 bedrooms / 4 baths /
3725 SF / Elevator / LEED Platinum
(Right) The primary facade of this residence is comprised of a floating wood volume that hovers over the street below. The entrance staircase is moved to the exterior in order to have a direct
connection with the street level. As you ascend the stairs, the wood volume enclosure expands and opens to the 3rd floor balcony and the sky above. Upon entry into the house, the view opens to the city skyline beyond. Sliding wood screens at the second floor facade offer privacy from the street level. The second and third floor balconies at the rear of the house, look upon a two-story green wall. This ‘vertical garden’ blurs the edge of the home to the tree-lined park below.